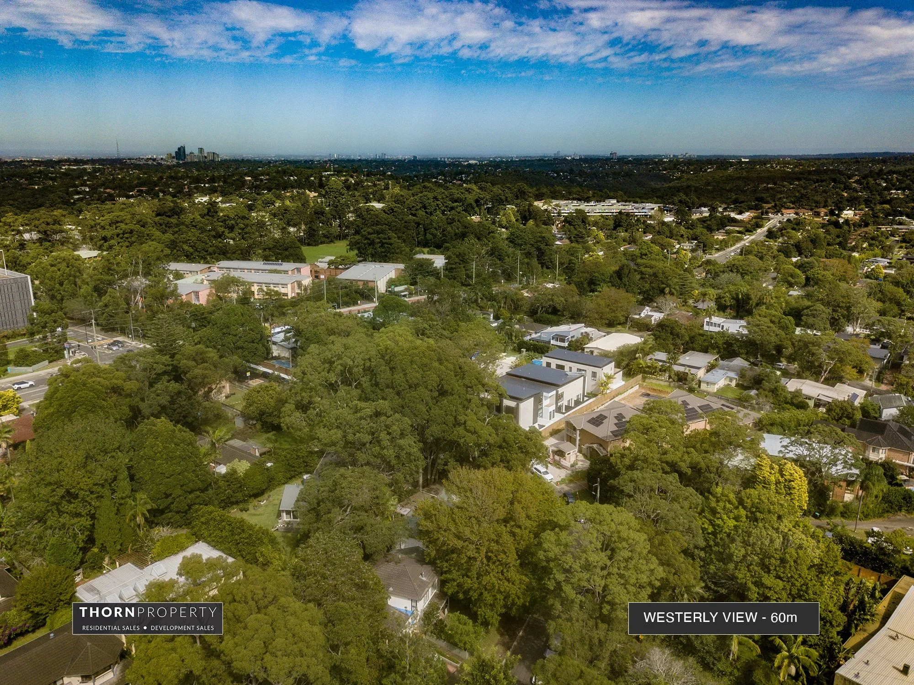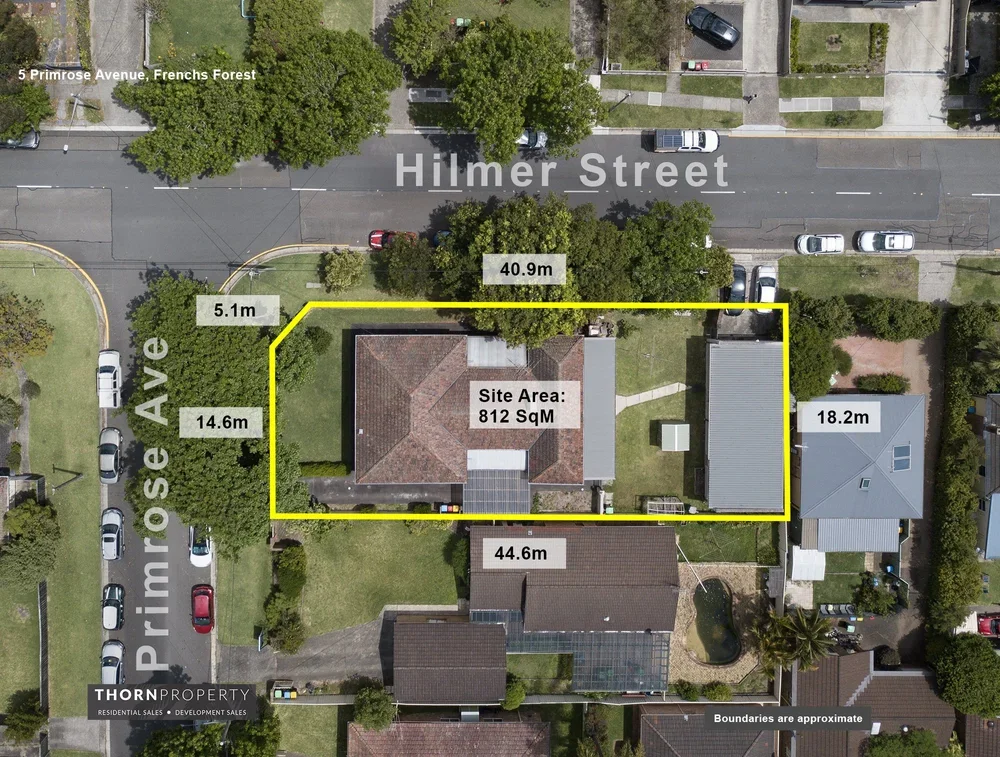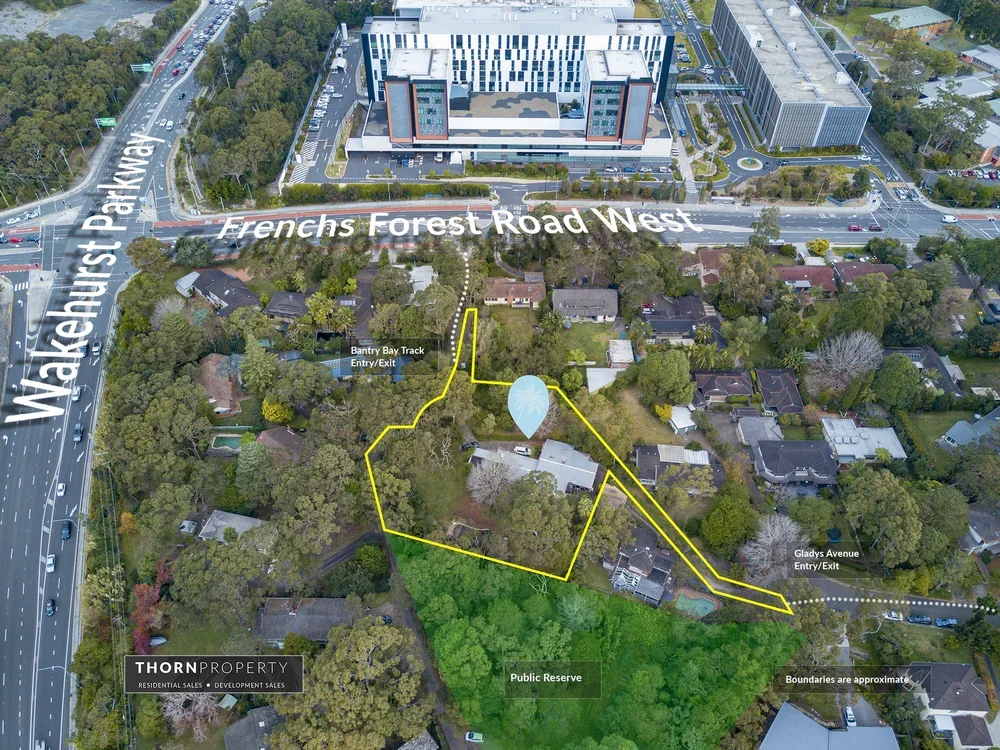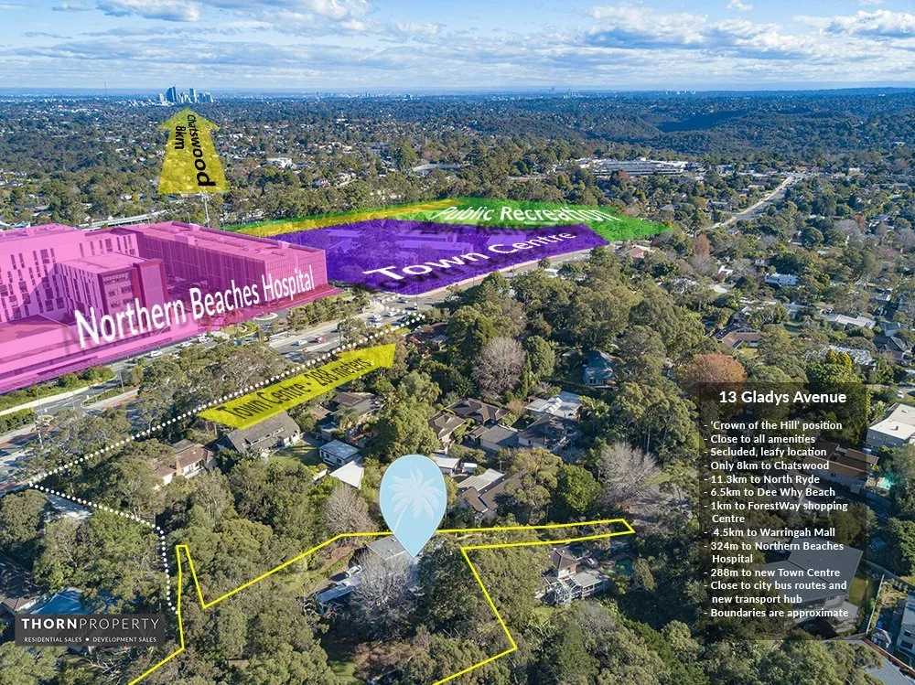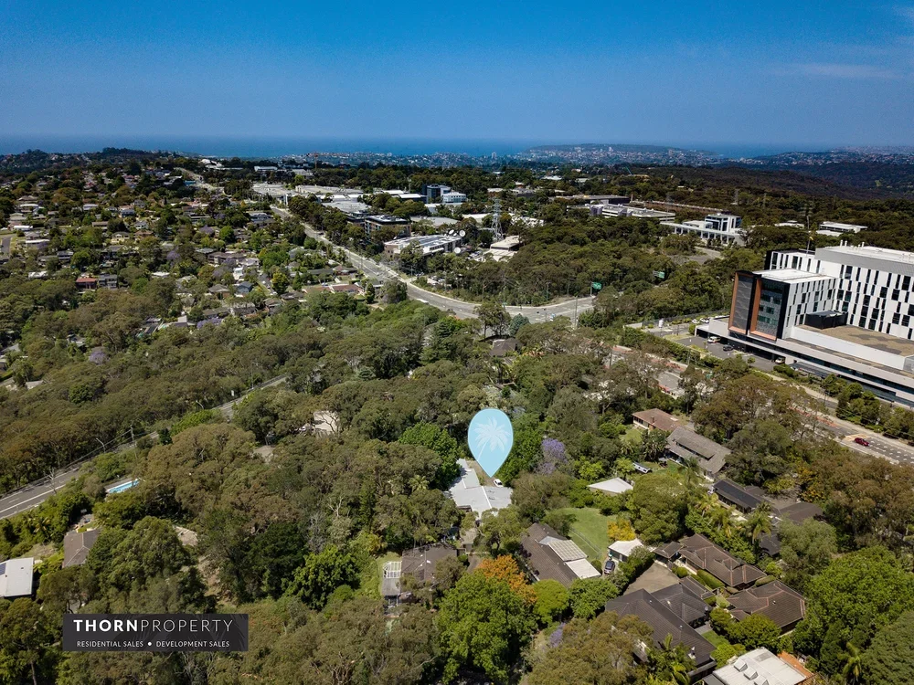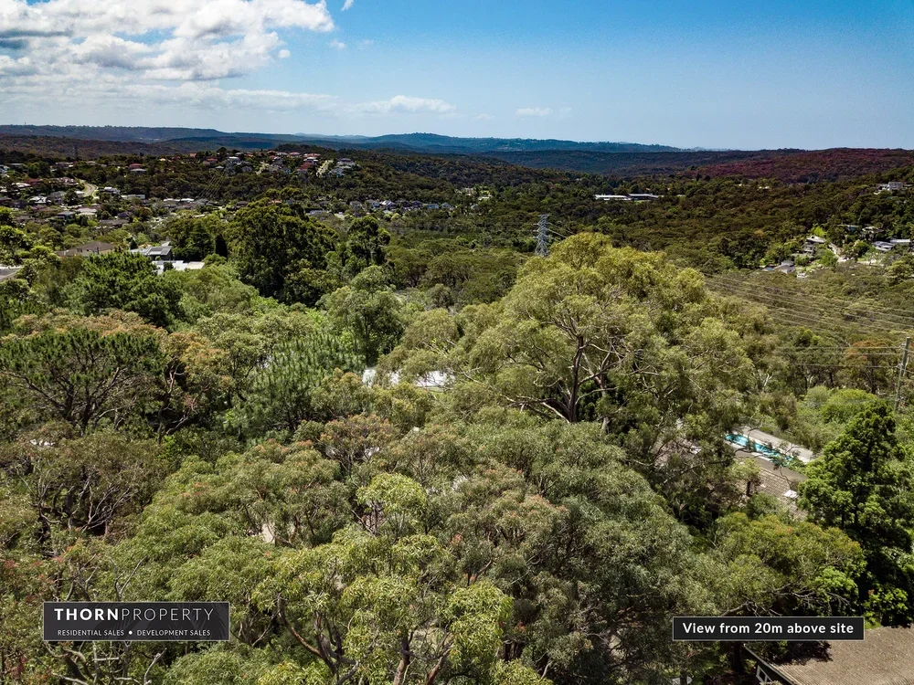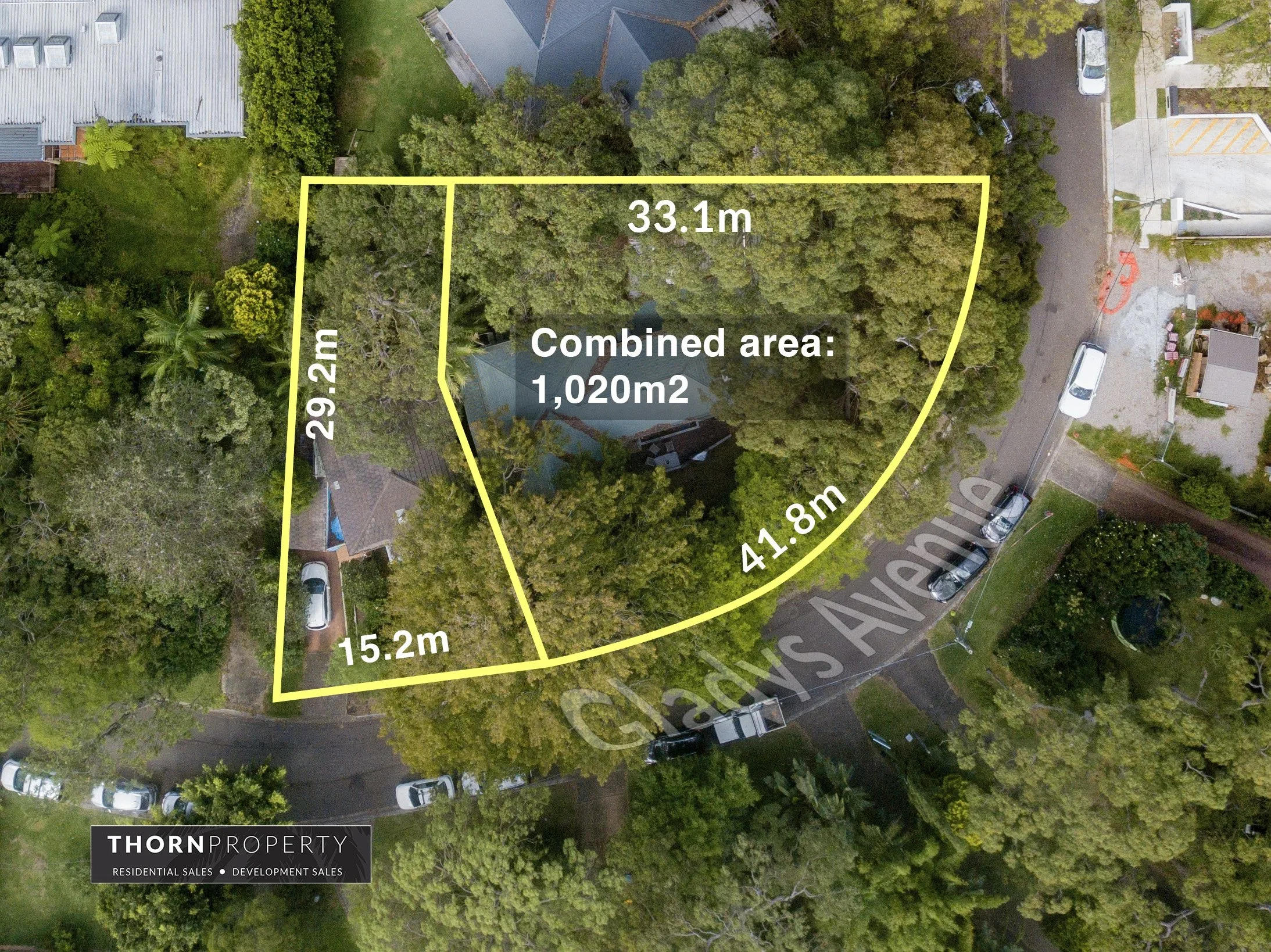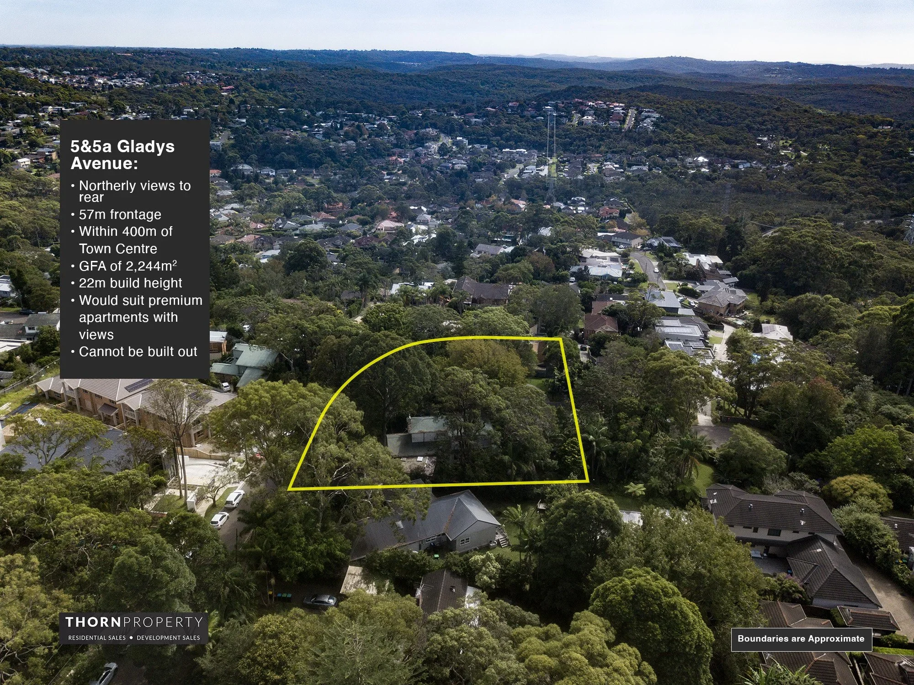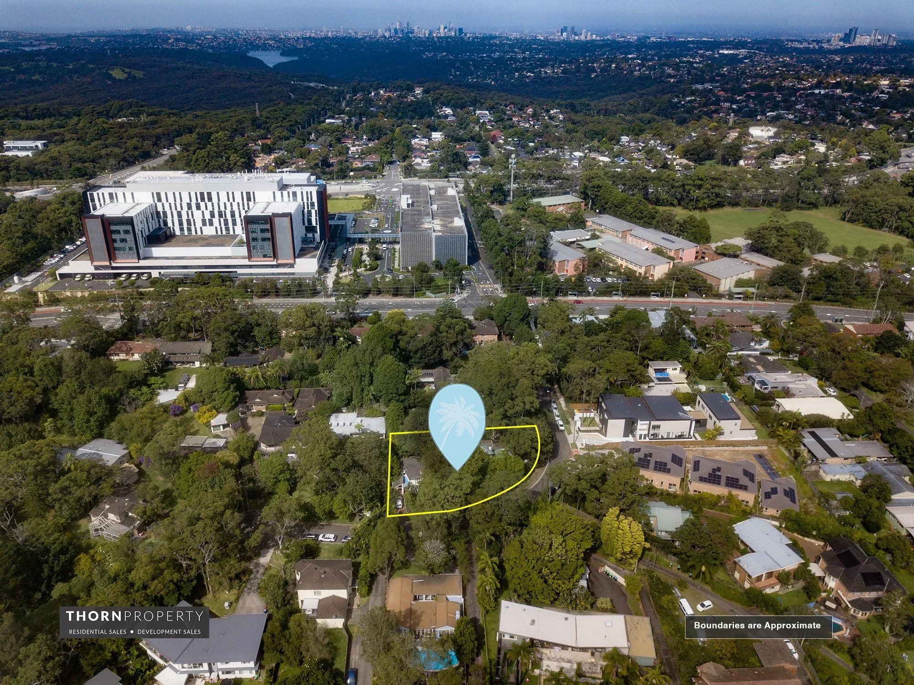MID-RISE DEVELOPMENT SITES FOR SALE
Browse our selection of mid-rise development sites across the Northern Beaches, Lower North Shore, and surrounding suburbs. These properties offer excellent potential for residential development and are suitable for any number of approved designs in the NSW Pattern Book, helping streamline the planning and approval process.
1 GLADYS AVENUE, FRENCH’S FOREST
EOI CLOSING SEPT 30TH, 2025. ATTRACTIVELY PRICED LMR SITE - 22m HEIGHT, 2.2:1 FSR, PRICE GUIDE: $5-$5.5M
EOI closing Sept 30th - Strategically Positioned LMR Site Opposite Frenchs Forest Town Centre
This prime 1,388 m² R3-zoned site is for sale under Private Treaty. The site is in the Low & Mid Rise envelope for Frenchs Forest Town centre, receiving a 2.2:1FSR and a 22m height allocation, giving it a GFA of 3,053m².
Positioned directly opposite the Northern Beaches Hospital and diagonally adjacent to the emerging Frenchs Forest Town Centre precinct, the location benefits from recent NSW Government planning reforms, which permit increased density and height for residential developments near key infrastructure.
Development Potential
Standard Low & Mid-Rise Housing:
Maximum height: 22 metres (6 storeys) under current zoning
Gross Floor Area (GFA): 3,053 m²
Unit yield: ~25 apartments (104 m² average internal size)
Projected sales: $1.85M/unit (based on recent comparables at $17,819/m²)
Gross return: ~$46.25M
Estimated costs: $32M
Affordable Housing:
Increased GFA: 3,969 m² (+30% bonus floor space and height)
Unit yield: ~38 apartments for sale (77 m² average size), 10 apartments for rental (52 m² average size)
Projected sales: $19,417/m² ($57M gross return)
Estimated costs: $48M
Rental: $15.5M (over 15 years)
Sale of rental apartments: $10.4M (after 15 years - calc at today's prices)
Strategic Advantages:
Location:
Direct access to Northern Beaches Hospital (1,200+ staff)
Adjacent to Frenchs Forest Town Centre (1.5 ha public space, retail, and upgraded transport links)
Walking distance to planned rapid bus services1
Policy Alignment:
Falls within 400m radius of Frenchs Forest Precinct, qualifying for maximum 22m height under Stage 2 housing reforms
Eligible for affordable housing incentives
Build-to-Rent Potential:
50% land tax reduction for eligible projects
Foreign investor surcharge concessions
Strong rental demand from hospital workers and downsizers
Market Context
Recent comparable sales: Apartments nearby consistently selling at $20,000/SqM (see IM)
The site aligns with the Frenchs Forest 2041 Place Strategy, which aims to deliver 5,360 new homes and 2,300 jobs by 2041. Infrastructure upgrades include $37.3M allocated for transport improvements and green spaces.
Financial projections assume current market conditions and exclude contingencies. All figures subject to due diligence.
Call Mark now on (0419) 989 923 for terms, or download the IM from the button below
5 PRIMROSE AVENUE, FRENCHS FOREST
MID-RISE APARTMENT SITE – 812 m2 OF PRIME R3 ZONED LAND WITHIN 400m OF FRENCHS FOREST TOWN CENTRE - 2.2:1 FSR, 2m HEIGHT
PRICE: $4.5-$5M
5 Primrose Avenue, Frenchs Forest comprises 812 m² of R3-zoned land, eligible for uplift to a 2.2:1 Floor Space Ratio (FSR) and 22m building height under Low & Mid Rise Housing reforms. Offering a prime corner position with a huge 40.9 m frontage, the site is within 400m walking distance of the E1-zoned Frenchs Forest Town Centre and 500m from Northern Beaches Hospital. Extensive district and coastal views would be potentially available from the top floors, opening the opportunity for luxury, top floor apartments.
Development Potential:
· Proximity to the Town Centre allows for an FSR of 2.2:1 and 22m height, supporting up to 1,786 m² Gross Floor Area (GFA).
· This can accommodate approximately 16 apartments (average 86 m² internal), with a projected gross return of $32 million.
Affordable Housing Bonus:
· An additional 15% affordable housing component could allow a further 30% increase in FSR and height.
· This scenario could yield approximately 20 saleable apartments (86 m² each) plus 6 rental apartments (56 m² each), with a projected gross return of $49 million.
· Affordable rental apartments could generate an estimated net rental income of $1.8million over 15 years, and may be sold for about $11.9 million after the 15 year holding period
Call Mark Thorn now on (0419) 989 923 for pricing information or download the IM from the button below
13 GLADYS AVENUE, FRENCHS FOREST
HUGE 2,697m2 MID-RISE SITE OPPOSITE NORTHERN BEACHES HOSPITAL - GFA of 8,870m2 AVAILABLE UNDER LMR/SENIORS LIVING/AFH, 2.2:1, 22m
This huge site is arguably the best on offer in the Frenchs Forest release. The base land size is 2,697m2 of R3 zoned land with uplift to 2.2:1 FSR (20 meters height) under Low & Mid Rise Housing, yielding a GFA of 5,933m2.
The site boasts 2 street access with easy entry off quiet Gladys Ave and egress to Frenchs Forest Rd West via a large shared driveway, and fully complies with the DCP and LEP for the Frenchs Forest Town Centre.
Located within 400m level walking distance to bus stops and having a site area above 1,500m2 allows for further uplift under Seniors Living section 87, which results in an extra 15% FSR and height, yielding 55 apartments, each with 117 m2 internal living space, resulting in a Gross Return of approximately $132M.
An additional 30% increase in FSR and height is available by adding a 15% Affordable Housing component, resulting in a rentable portion of the tower and yielding a rental income that can convert to saleable floor area after 15 years. Under this scenario, the GFA increases to 8,870m2, allowing for 60 apartments of 109m2 internal, with 16 rental apartments yielding a nett rental of almost $22M over 15 years. The Affordable Housing apartments can then be sold after the 15 year period, further enhancing the profitability of this site.
Arguably the best investment opportunity on the North Shore currently, this site is a gold mine for the developer who can realise its potential.
Call Mark Thorn now on (0419) 989 923 for pricing information or download the IM from the button below
5 & 5a GLADYS AVENUE, FRENCHS FOREST
MID-RISE APARTMENT SITE – 1,020 m2 OF PRIME R3 ZONED LAND WITHIN 400m OF FRENCHS FOREST TOWN CENTRE
5 & 5a Gladys Avenue, Frenchs Forest comprises 1,020 m² of R3-zoned land, eligible for uplift to a 2.2:1 Floor Space Ratio (FSR) and 22m building height under Low & Mid Rise Housing reforms. Offering a prime corner position with a huge 57m frontage, the site is within 400m walking distance of the E1-zoned Frenchs Forest Town Centre and 300m from Northern Beaches Hospital. Extensive views across the Oxford Falls valley to West Head would be potentially available from the top floors, opening the opportunity for luxury, top floor apartments.
Development Potential:
Proximity to the Town Centre allows for an FSR of 2.2:1 and 22m height, supporting up to 2,244 m² Gross Floor Area (GFA).
This can accommodate approximately 20 apartments (average 97.6 m² internal), with a projected gross return of $36 million
Affordable Housing Bonus:
An additional 15% affordable housing component could allow a further 30% increase in FSR and height.
This scenario could yield approximately 26 saleable apartments (83 m² each) plus 6 rental apartments (63 m² each), with a projected gross return of $42 million.
Affordable rental apartments could generate an estimated net rental income of $1.27 million per year ($19 million over 15 years), and may be sold for about $7.6 million after the 15 year holding period
Call Mark Thorn now on (0419) 989 923 for pricing information or download the IM from the button below
